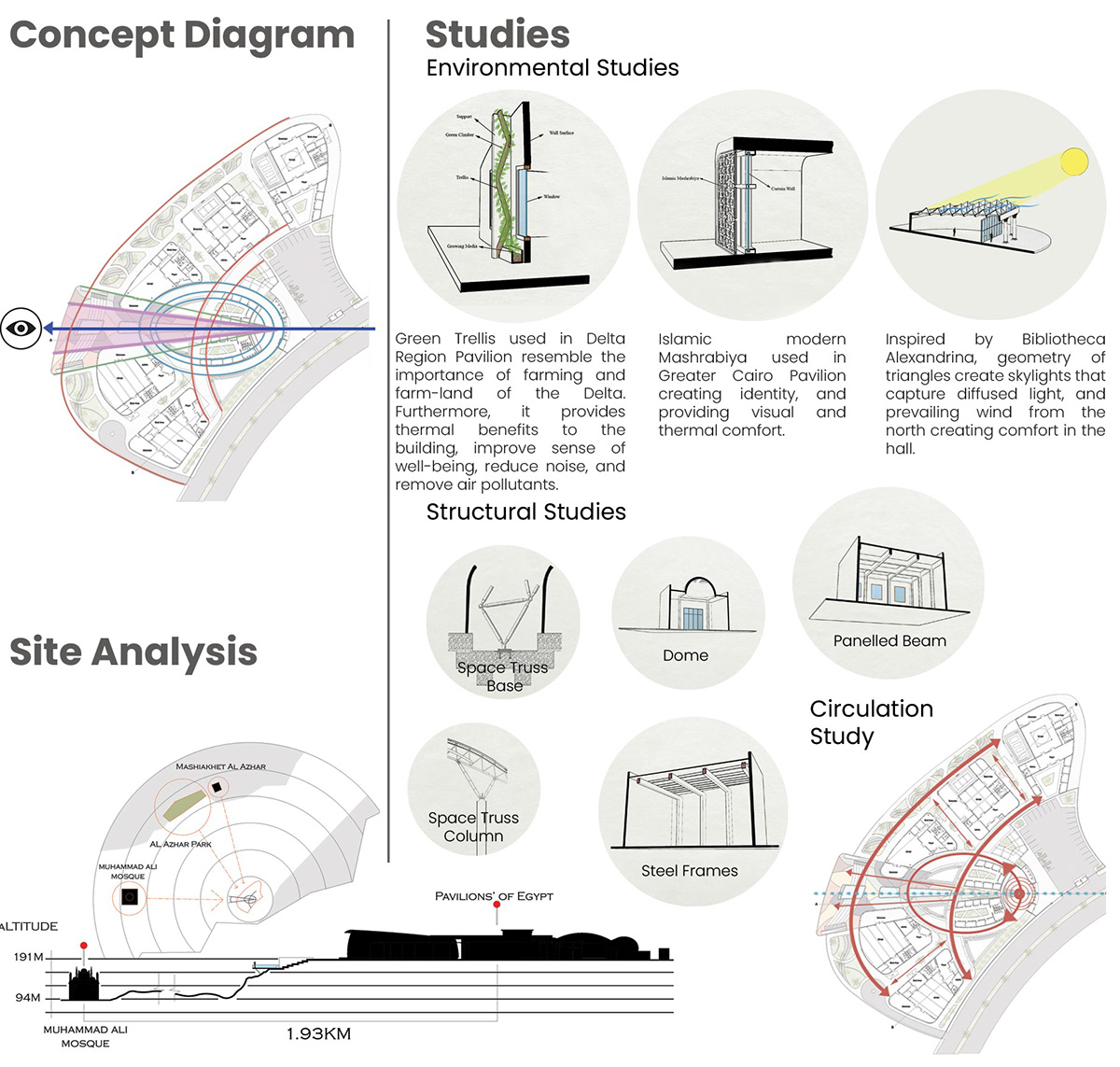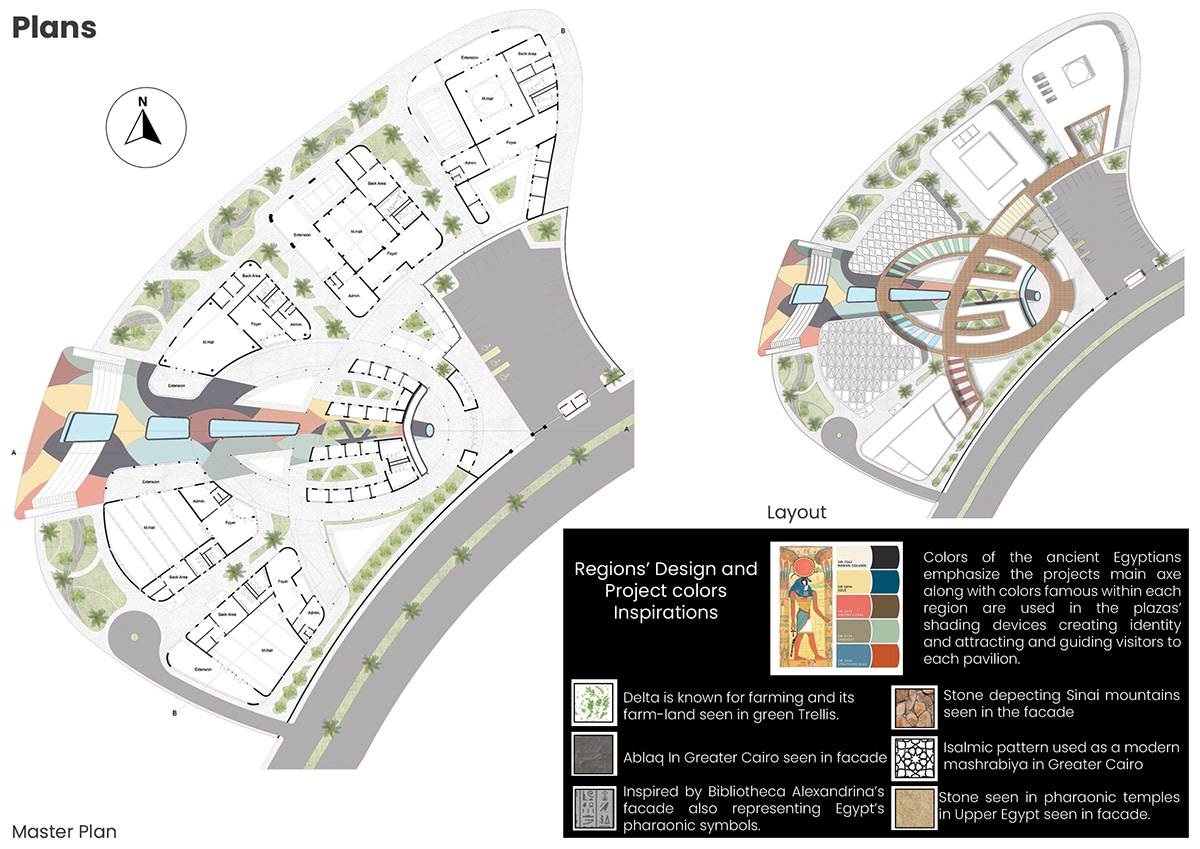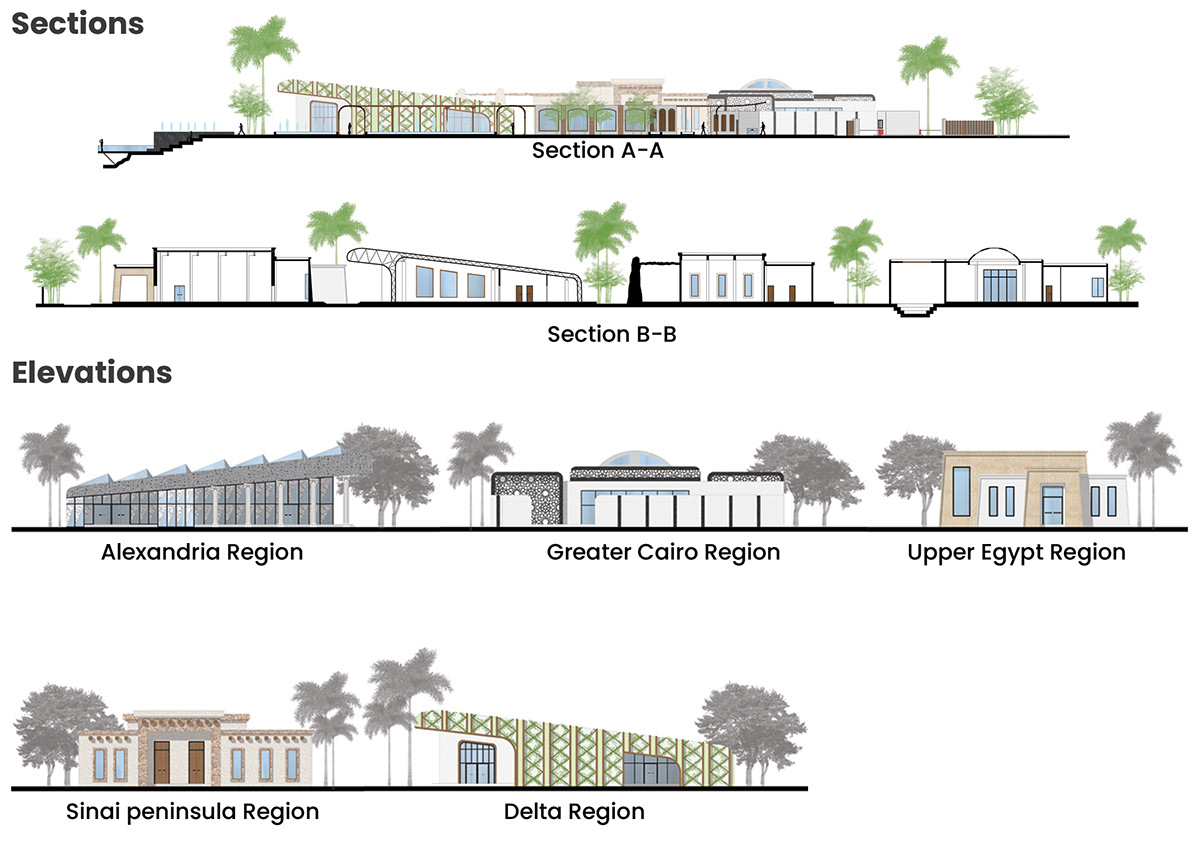The Pavilions of Egypt at El Mokkatam High Land, offering a stunning mosque view, is a captivating project that showcases the diverse regions of Egypt. With its advantageous elevated location in Mokkatam, the project revolves around the iconic Muhammad Ali Mosque. Visitors can enjoy breathtaking views of the mosque and its enchanting nighttime lights from a panoramic seating area. A grand plaza and intersecting curves connect to other notable landmarks, while five pavilions represent each region: Sinai Peninsula, Alexandria, Delta, Greater Cairo, and Upper Egypt. These pavilions host year-round exhibits, showcasing Egypt's rich heritage and culture. To enhance the visitor experience, a grand boulevard with strategically placed seating areas has been incorporated. The project's geometry harmoniously blends the main axis, intersecting ellipses, and curves, creating a visually stunning tribute to Egypt's cultural and architectural legacy.

The project site is on high land in Mokkatam which was a strong advantage. The most dominant view is Muhammad Ali Mosque which was considered the main axe of the project in which in the end of the land, focusing toward the mosque, there is a panoramic seating to enjoy the pleasant views and lights at night. A grand plaza symmetrical on the main axe opens up to the view emphasizing it, along with a curve intersecting it aligned to all views which are the (mosque, al azhar park, mashiakhet el azhar) which distribute visitors on the pavilions and a grand boulevard at the edge of the land with multiple seatings that open to all views. The main axe, the set of intersecting ellipses, and the intersecting curves together form the geometry of the project. Each pavilion has its own identity depicting the region it represents.









